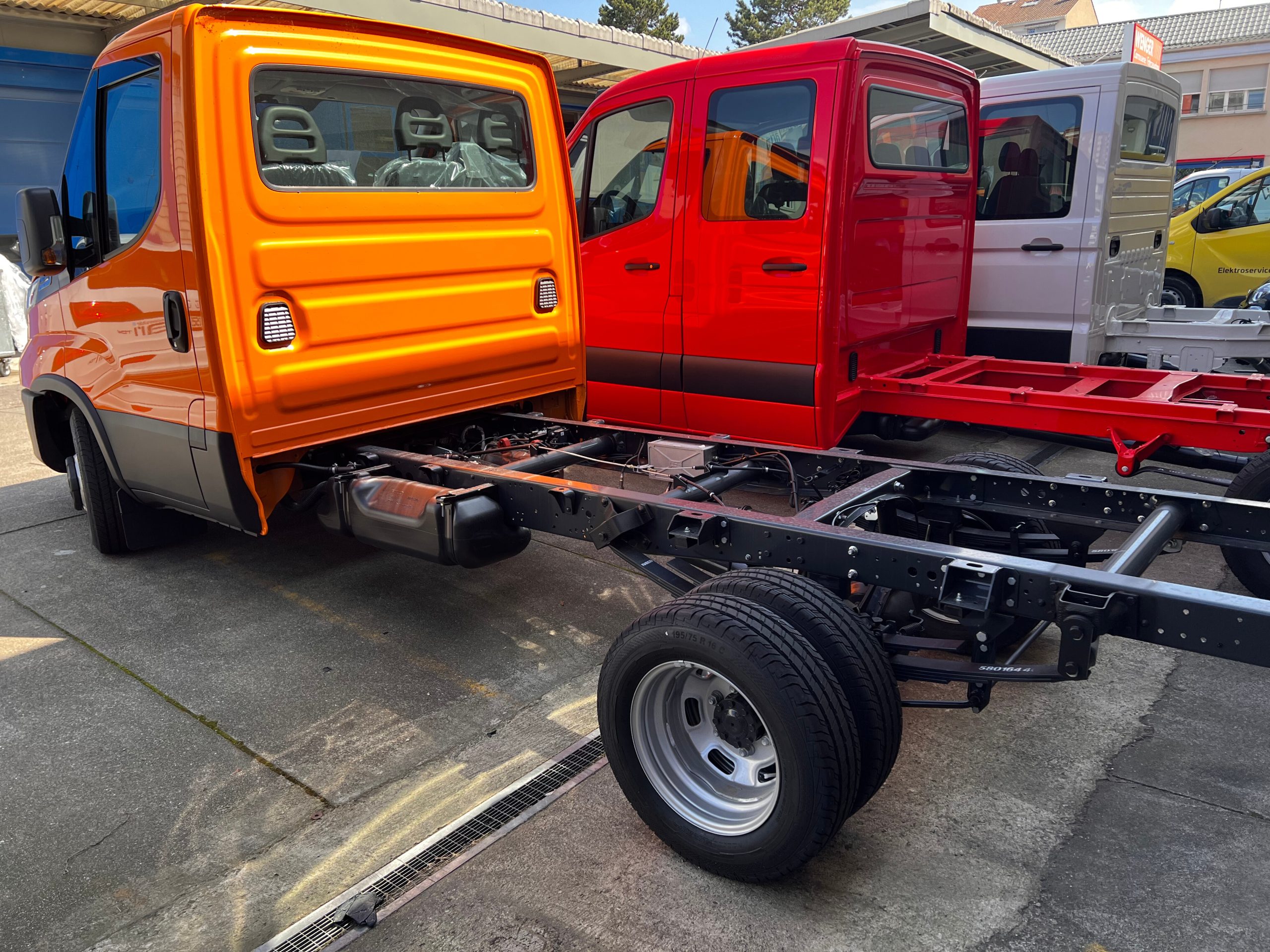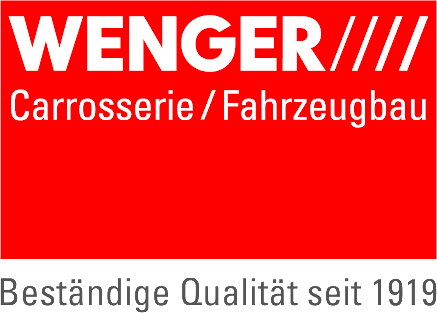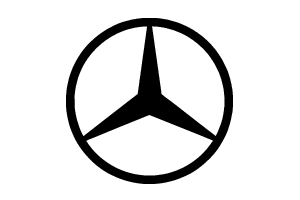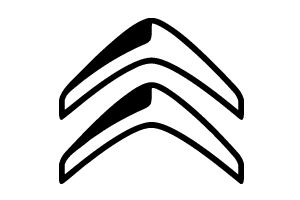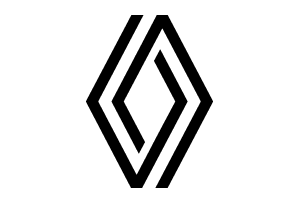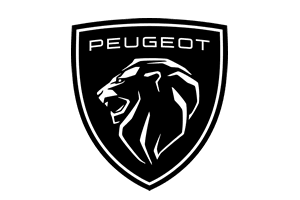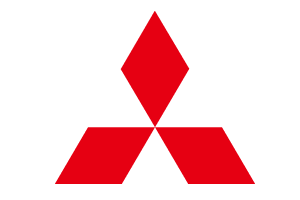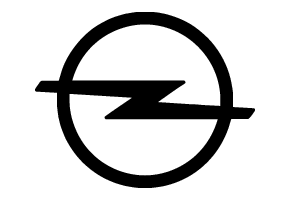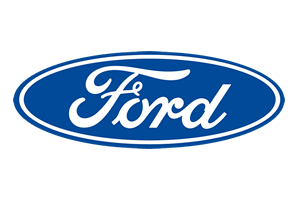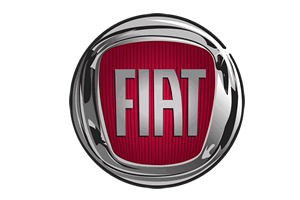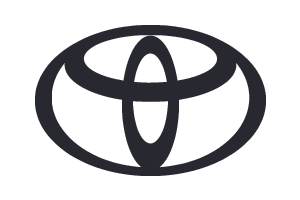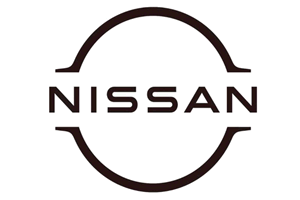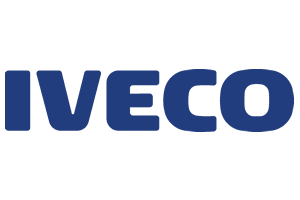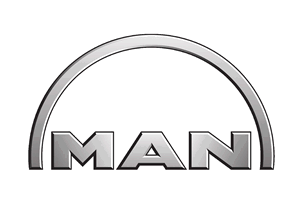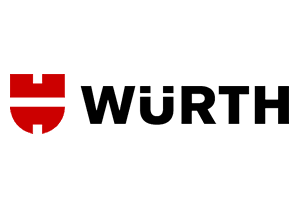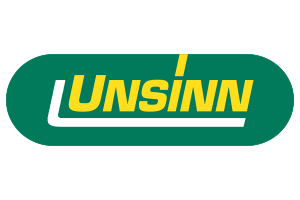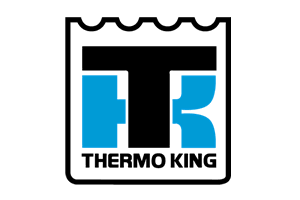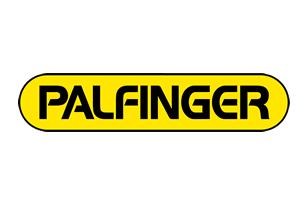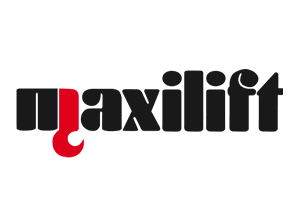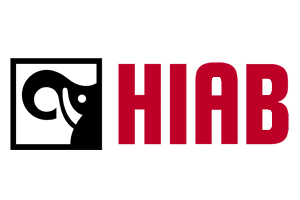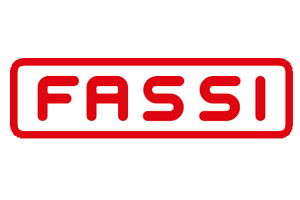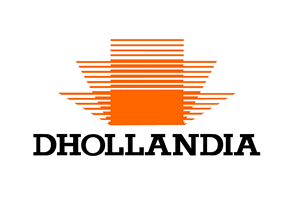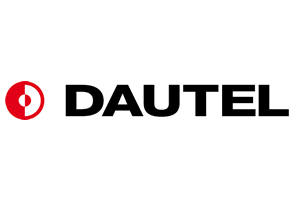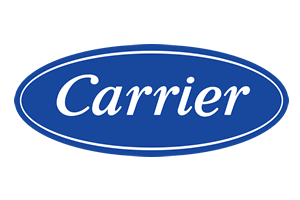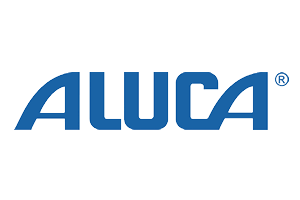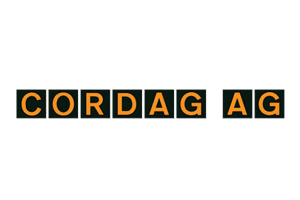How does the price for an upgrade or expansion come about?
We prepare the most detailed quotations possible , from which the costs of individual components of a structure or interior can be understood. Unless otherwise stated, the price includes the material required for this, including our labor for the production. The subsequent invoice, in case of work execution, is always equal to the original offer, unless changes have been mutually agreed upon.
Example offer commercial vehicle body
Interested parties will receive a written offer from us in the form of a .pdf file, with a textual description of the construction as detailed as possible. As a CAD plan is not necessary for simple constructions, which are easily mastered by our teams (in our workshops we work with parts and cutting lists), it is only provided in special cases or against payment . For visualization purposes, photos of similar realized constructions, if available from previous orders, are added to the offer. In addition, the technical data sheets of important basic components purchased from our long-term partners, such as cooling units or cranes, are also provided to improve the transparency of our offers.
The quotations for our superstructures include in each case:
- the exact description of the construction
- the costs (material & labor) for the individual components
- the amount of value added tax
- the complete amount for the construction
- the period of validity of the cost estimate
In order to avoid mistakes, but also to be able to show correct prices for our work and the required material, we use calculation aids that enable us to calculate the price of a requested construction in the best possible way. These are based on constantly updated Excel lists, with the corresponding stored formulas and fed with years of empirical values.
Example offer interior design
Interested parties will receive a written offer from us in the form of a .pdf file, with a textual description of the construction as detailed as possible. In case of offers for delivery and assembly of shelving systems, we are able to submit 3D CAD plans with the offer for better visualization. In addition, the technical data sheets of important basic components purchased from our long-term partners, such as cooling units, are also provided to improve the transparency of our offers.
The offers for our extensions include in each case:
- the exact description of the construction
- a 3D plan and parts list for our shelving systems
- the costs (material & labor) for the individual components
- the amount of value added tax
- the complete amount for the construction
- the period of validity of the cost estimate
For the calculation of a finishing with shelving system, we can access the appropriate calculation software of our supplier, which allows us to accurately and neutrally calculate the price of the desired interior finishing. For the calculation of all other interior fittings we use calculation aids based on constantly updated Excel lists, with the corresponding stored formulas and fed with years of experience.


